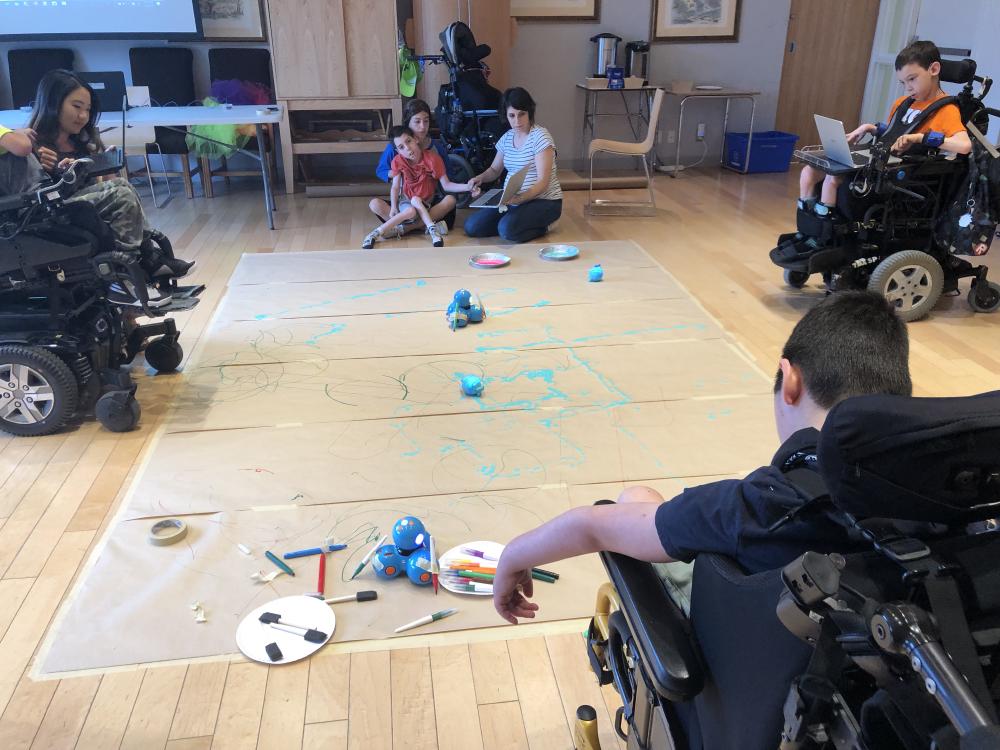Preparing the Collaborative Space
Overview
For effective in-person workshops with children with disabilities, consider factors like layout, lighting, noise, projection, furniture, and a quiet space. Consulting with caregivers, teachers, and others is crucial to understand the children’s needs and preferences. Key considerations include flexible layouts for diverse activities, balanced lighting, minimizing noise, and providing a quiet retreat space. Furniture should be adjustable for accessibility and safety precautions.
Description
Whether in familiar or new surroundings, thoughtful preparation is key to ensuring children’s engagement and comfort in in-person workshops. Consulting with caregivers, teachers, and others is necessary to ensure an engaging and safe experience for all. This can help identify whether participating children have different associations with specific physical locations within a particular environment. For example, children might feel comfortable doing the workshop at their school’s library; a place they frequently use and enjoy with their friends. Here are essential considerations for preparing the space.
Layout
Provide flexible setups to accommodate various activities. For floor-based activities, consider the needs of children in wheelchairs, with mobility limitations or other needs and preferences, ensuring they can actively participate.
Creating a space with desks and chairs may be more restrictive, but it gives all kids, whether in wheelchairs or not, a working surface they can access. For children who use assistive devices like joysticks or communication boards, ensure they have a secure and comfortable surface to use their devices.
If adding chairs and desks, make sure to leave navigation pathways open and unobstructed, allowing blind children, kids with low vision, and those using mobility devices to navigate the environment easily.
If you are working in a large space, such as a school gym, consider clearly marking the working area, such as using masking tape on the ground to mark the area in which you work. In a smaller space, you can use a mini rug to sit on together and to bring children closer and draw their attention to a specific object for a period of time.
Lighting and glare
Strive for a balance of natural and artificial light. Rooms that are too bright may be overwhelming, especially for kids with sensory sensitivities, while dimly lit spaces can pose challenges for those with low vision.
Consider the use of curtains or blinds to adjust lighting levels and minimize glare on electronic devices’ screens.
If you are unable to control the lighting in the room, consider grouping children based on their visual preferences and have working stations for them in different areas of the environment. For example kids with low vision can sit closer to the windows while those with light sensitivities can stay in darker areas of the room.
Consider that flickering lights can be a trigger for seizures for some children. Before using a space make sure to fix those lights, or if that happens during a session, consider using other sources of lighting or relocating to another room.
Noise
Minimize unwanted noise in the room to help children stay focused and engaged. External sounds, such as sirens or traffic, can be highly distracting and disturbing for some kids.
Providing noise-canceling headphones or quiet corners can offer a retreat for kids who need a break from auditory stimulation.
Projection
Ensure all participants can comfortably view projected content. Consider sharing the screen on tablets for those with limited mobility or specific postural needs who can’t view the projected content on the walls, floors or other surfaces.
Provide alternative ways for kids to interact with projected content, such as touch screens or interactive whiteboards.
Furniture
Adjust the height of desks to suit the children’s ages and accessibility needs. For children in wheelchairs, make sure the desk height accommodates their preferred level.
Avoid using chairs on wheels or swivel chairs to prevent distractions and accidents. Consider placing tennis balls under the chair legs to reduce excess noise.
Offer a variety of seating options, such as cushioned chairs and floor cushions, to accommodate different preferences and comfort levels.
Quiet space
Dedicate a separate area, away from the main workshop, where kids can detach and refocus if needed. This quiet space should have minimal sensory stimulation and be dimmed for relaxation.
Stock the quiet space with sensory toys and comforting items to aid in self-regulation and relaxation.
Other objects in the room
Secure high-value and electronic items to prevent accidents.
Remove sharp or hazardous objects from the space to ensure safety.
Provide large sensory objects and toys to help kids relax and refocus during breaks or when they need to disengage momentarily.
Example

In preparation for various activities, our team often needed time to set up the space. For workshops outside the school, we arranged setups days prior to ensure chairs, desks, and pathways catered to our participants’ needs. In school, we coordinated with teachers and arrived early to set up. While classrooms were usually ready, additional setup was required for off-site activities like the gym or library.
Despite our thoughtful planning, setups weren’t always perfect; for instance, we had planned an activity to run robots with Weavly and make them paint geometric shapes on the floor, as shown in the image here. However, one of our students couldn’t engage in this floor-level activity to track their robot and execute their program. In this situation, we used an iPad to film the floor activity and streamed it to a laptop placed for easy visibility. Although planning the space was a big help, our team was always ready to make changes on the fly to ensure everyone could equally participate.
In many sessions, we had to run back-to-back workshops with different groups of students with diverse needs. We only had a few minutes in between the sessions to reorganize the space based on the needs of the new group. Having important points documented and available in the facilitation plan immensely helped our team to quickly reorganize the space in a short time and have it ready for the next group.